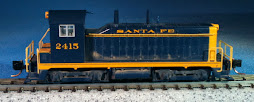
Well, as you can see, I am near to completing the layout. Just to keep track of what was left I made a "to do" list and the items reach about 50 steps. So I really have a lot of little things to finish.
I got the river bed completed with acrylic paint to simulate a variety of depths, and am now ready to install the Realistic Water. I am also experimenting with two different approaches to building the upper river and the waterfall on the top of the mountain.
This photo was taken the day after Christmas, so my freight car inventory had grown the day before. If you look closely you can see the USRA Mikado 2-8-2 pulling a line of reefers (click the picture to enlarge, and then use the back button to return here). Along the river there is a row of Shell Oil and Texas Natural Gas tank cars filling up in the Winslow yard.












